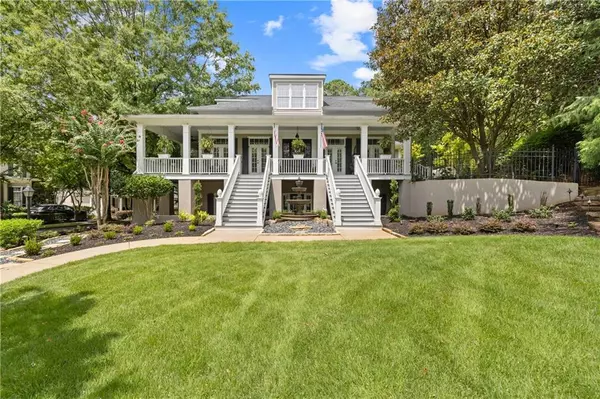117 N Cove DR N Peachtree City, GA 30269

UPDATED:
10/19/2024 09:58 PM
Key Details
Property Type Single Family Home
Sub Type Single Family Residence
Listing Status Active
Purchase Type For Sale
Square Footage 5,754 sqft
Price per Sqft $321
Subdivision North Cove
MLS Listing ID 7434409
Style Traditional
Bedrooms 5
Full Baths 3
Half Baths 1
Construction Status Resale
HOA Fees $2,000
HOA Y/N Yes
Originating Board First Multiple Listing Service
Year Built 2001
Annual Tax Amount $15,698
Tax Year 2023
Lot Size 0.420 Acres
Acres 0.42
Property Description
Location
State GA
County Fayette
Lake Name None
Rooms
Bedroom Description In-Law Floorplan,Master on Main
Other Rooms Garage(s), RV/Boat Storage, Workshop
Basement Daylight, Exterior Entry, Finished, Finished Bath, Full, Interior Entry
Main Level Bedrooms 1
Dining Room Seats 12+, Separate Dining Room
Interior
Interior Features Beamed Ceilings, Bookcases, Double Vanity, Dry Bar, Elevator, Entrance Foyer, High Ceilings, Open Floorplan, Recessed Lighting, Sound System, Walk-In Closet(s), Wet Bar
Heating Central, Forced Air, Natural Gas, Zoned
Cooling Ceiling Fan(s), Central Air, Electric, Zoned
Flooring Carpet, Ceramic Tile, Hardwood
Fireplaces Number 2
Fireplaces Type Basement, Electric, Factory Built, Family Room, Gas Log, Gas Starter
Window Features Double Pane Windows,Insulated Windows,Shutters
Appliance Dishwasher, Disposal, Double Oven, Gas Range, Gas Water Heater, Microwave, Range Hood, Refrigerator, Tankless Water Heater
Laundry In Hall, Laundry Room, Main Level
Exterior
Exterior Feature Garden, Lighting, Permeable Paving, Private Yard
Garage Attached, Detached, Garage, Garage Door Opener, Garage Faces Rear, Garage Faces Side, Parking Pad
Garage Spaces 8.0
Fence Back Yard, Fenced, Wrought Iron
Pool None
Community Features Homeowners Assoc, Lake, Near Shopping, Near Trails/Greenway, Park, Sidewalks, Street Lights
Utilities Available Cable Available, Electricity Available, Natural Gas Available, Sewer Available, Underground Utilities, Water Available
Waterfront Description None
View Lake
Roof Type Composition
Street Surface Paved
Accessibility Accessible Bedroom, Accessible Full Bath, Accessible Kitchen
Handicap Access Accessible Bedroom, Accessible Full Bath, Accessible Kitchen
Porch Covered, Deck, Front Porch, Patio, Rear Porch, Side Porch, Wrap Around
Total Parking Spaces 8
Private Pool false
Building
Lot Description Back Yard, Landscaped, Level, Private, Sprinklers In Front
Story Two
Foundation Slab
Sewer Public Sewer
Water Public
Architectural Style Traditional
Level or Stories Two
Structure Type Cement Siding,Stucco
New Construction No
Construction Status Resale
Schools
Elementary Schools Crabapple Lane
Middle Schools J.C. Booth
High Schools Mcintosh
Others
HOA Fee Include Reserve Fund
Senior Community no
Restrictions false
Tax ID 073018017
Ownership Fee Simple
Financing no
Special Listing Condition None

GET MORE INFORMATION




